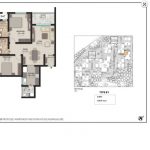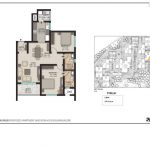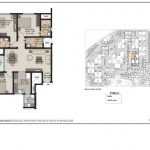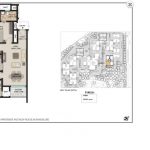Sobha Silicon Oasis Resale
Sobha Silicon Oasis
Sobha Silicon Oasis by Sobha Limited( Formerly known as Sobha Developers ltd), is spread over 15 acres of lush green spaces in Electronic city of Bangalore. The project is now kept for resale with as many resale prospects. Sobha developers has always delivered the well planned housing needs which stretches into comfort, the individuality, privacy and the luxury. One such is the project called Silicon Oasis.
Silicon Oasis comprises of Apartment and row houses. This project is one of the Sobha’s most prestigious quality and extravagance in the Electronic City. Electronic City has been the most looked areas amongst the few for home needs. It is close to all the real IT organizations. The project offers with the choice of 2 and 3 bedroom configuration of units along with the luxurious amenities. Sobha Silicon Oasis is a perfect combination of luxury and super luxury apartments and the Row Houses. The towers at silicon oasis goes up-to 20 storeys in height. The row houses are of single storied structures. The project totally constitutes of 900 units of apartments and 17 units of row houses. The super built up areas for 2 bhk configuration varies between 1365-1431 sft and that of 3 bhk from 1514 to 2945 sft.
Among the most unmistakable realty segments of Bangalore city, this enormous stretch of Hosur Road, which starts right from the Vellara Junction, through the Koramangala and the Silk Board junction and goes as far as possible up to the Attibele which is an positive aspect for the developments. The location comes close to the Bangalore International Airport at a distance of 54.2 Kms. The project is placed in close conjunction to the kudlu gate. Electronic city is a house to many electronic industrial parks which is spread over 332 acres of land area.
Silicon oasis offer multiple facilities such as Basket ball court, Movie Theater, Health club, Swimming pool, Landscaped Garden. Gymnasium/Steam & Sauna, Jogging track and etc. Hence visit this Sobha’s property today and avail all the exclusive benefits of the resale.
Sobha Silicon Oasis Resale Highlights
Sobha Silicon Oasis Project Type
Apartment/ row houses Location
Electronic city Project Zone
East Total Area
15.19 Acres Total Units
900 Apartments & 17 Row houses Builder
Approvals
BBMP
Ongoing Unit Type
2 & 3 BHK SBA
1365 - 1535 Sq Ft Budget
NA Total Floors
G + 20 Floors Total Towers
6 Bank Approvals
NA Possesion Date
2017
- 1.5 km from electronic city
- 1 km Ebenezer international school
- 1.5 km from Narayana hrudalaya hospital
- 1 km from fruits market
- 1 km from proposed ring road
Sobha Silicon Oasis Resale Amenities
Indoor
- Multipurpose hall
- Gymnasium
- Table Tennis
- Pool table
- Squash Court
- Indoor Badminton
- Business Center
- Cafeteria
- Necessity Store
- Creche
- Cards & Carrom room
- Reading lounge
Outdoor
- Swimming pool
- Cafe
- Beach Volleyball courts
- Tennis Court
- Cricket Practice net
- Natural Play area for kids
- Jogging track
Sobha Silicon Oasis Resale Gallery
- Sobha Silicon Oasis Cafeteria view
- Sobha Silicon Oasis Clubhouse View
- Sobha Silicon Oasis Elevations
- Sobha Silicon Oasis Landscape view
- Sobha Silicon Oasis Night view
- Sobha Silicon Oasis Poolside view
Floor Plan of Sobha Silicon Oasis Resale
- 2 bhk 1365 Sqft
- 2 bhk 1420 Sqft
- 3 bhk 1514 Sqft
- 3 bhk 1535 Sqft
- Silicon Oasis Rowhouse 2936 Sft
Specifications of Sobha Silicon Oasis Resale
Structure
- 2/3 Basements + Ground + 20/21 storied R C C structure.
Car Parking
- Covered car parks in basement levels.
Foyer / Living / Dining
- Superior quality vitrified tile flooring and skirting.
- Plastic emulsion paint for walls & ceiling.
Bedrooms
- Superior quality vitrified tile flooring and skirting.
- Plastic emulsion paint for walls & ceiling.
Toilets
- Superior quality ceramic tile flooring.
- Superior quality ceramic wall tiling upto false ceiling.
- False ceiling with grid panels.
- Vanity counter in all toilets.
Kitchen
- Superior quality ceramic tile flooring.
- Superior quality ceramic tiling upto ceiling.
- Plastic emulsion paint for ceiling.
Balconies / Utilities
- Superior quality ceramic tile flooring and skirting.
- Granite coping for parapet/MS handrail as per design.
- Plastic emulsion paint for ceiling.
- All walls painted in textured paint.
Staircase (Fire Exit Staircase)
- Concrete for treads & Risers.
- Textured Paint for Walls.
- Plastic emulsion paint for ceiling.
- MS handrail.
Common Areas
- Ceramic tile/ Vitrified Tile flooring.
- Superior quality ceramic tile cladding up to ceiling.
- Plastic emulsion paint for ceiling.
Joinery
Main Door/ Bedroom Doors
- Frame – Timber.
- Architrave – Timber.
- Shutters – with both side masonite skin.
Toilet Doors
- Frame – Timber.
- Architrave – Timber.
- Shutters with outside masonite and inside laminate.
Lifts
- 2 nos. of lifts of reputed make in each Block.
Landscape
- Designer landscaping.
Common Facilities
- Well-equipped common clubhouse.
- Swimming pool.
Plumbing & Sanitary
- Sanitary fixtures of reputed make in all toilets.
- Chromium plated fittings of reputed make in all toilets.
Electrical Works
- Split AC provision in one bedroom.
- BESCOM power supply: For 2 bed room – 3 KW single phase supply
For 3 bed room – 5 KW single phase supply. - Standby power of 1KW for apartments and 100% power backup for common area facilities.
- Television points in living & Master bedroom.
- Telephone points in living & Master bedroom.
- Intercom facility from security cabin to each apartment (only point).



