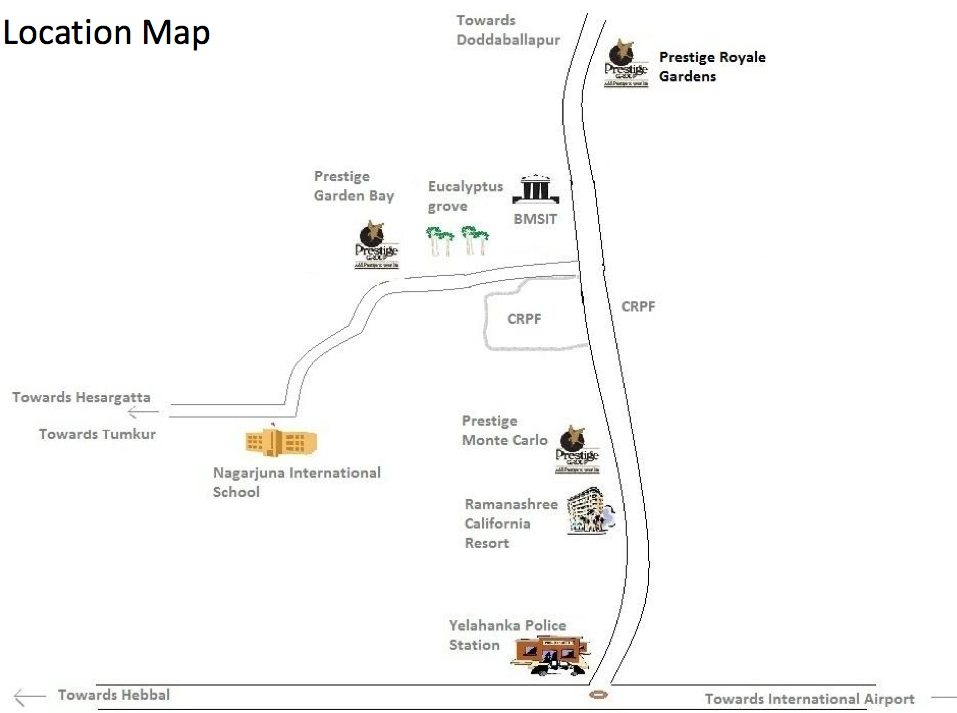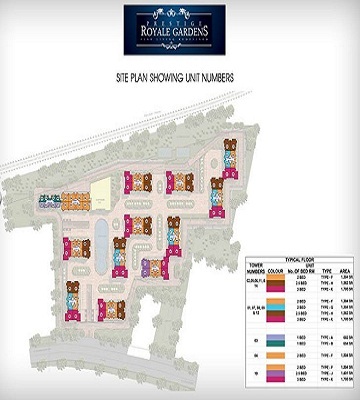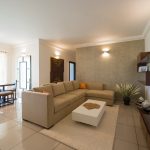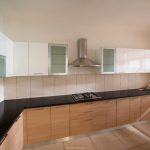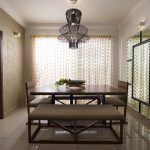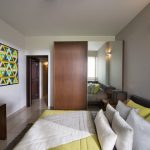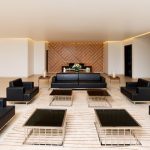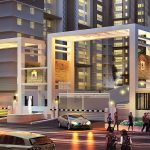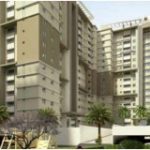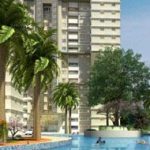Prestige Royale Gardens Resale
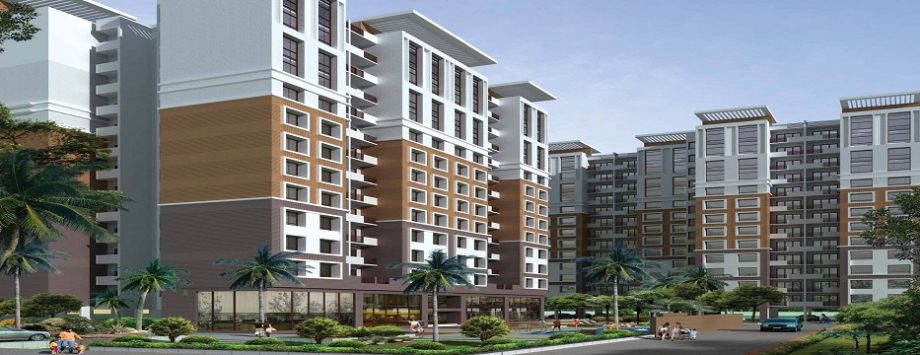
Prestige Royale Gardens
Prestige Royal Gardens by Prestige Group offers a brand new lavish lifestyle, free from hustle and bustle of the city. Project offers the most talked housing options for resale that is available with configuration of 1, 2, 2.5 and 3 bedroom apartments with super built up area ranging from 602 Sqft to 1705 Sqft. Royale Gardens is a mid-segment and multilevel Residential Development that encompasses 13 Towers, set in 22 acres, having 16 and 18 floors with a total of 1,696 units.
Project is stationed at Yelahanka, Bangalore. Infrastructures that lies in close vicinity of the project include IOC – MH Gowda Enterprises – 0.6 km 2 mins, Angasana Oasis Spa and Resort – 8 km, Yelahanka Railway Station – 1 km,Esteem Mall, Hebbal – 8 km, Bangalore City Junction Railway Station – 7 km, Bangalore International Airport – 13 miles, Canadian International School -3 km, Hidlors Management Services – 2.8 kms, Flower Plantation Park – 1.8 kms, CRPF Open Air theatre – 2.4 kms and lots more with many other basic infrastructures has well. Location also exhibts good connectivity.
Prestige Royale Gardens comes with a Clubhouse that is fully equipped with a Gymnasium, Swimming Pool, Party Hall, Tennis Court, Squash Court, Badminton Court, Health Cub, and Table Tennis. It also offers other well furnished amenities and specifications. It is worth to make an investment.
Prestige Royale Gardens Resale Highlights
Prestige Royal Gardens Project Type
Apartments Location
Yelahanka Project Zone
North Bangalore Total Area
20 Acres Total Units
1520 units Builder
Approvals
BBMP/ BDA
Ongoing Unit Type
1, 2, 2.5 & 3 BHK SBA
602 Sqft - 1705 Sft Budget
Rs.58 Lakhs Onwards Total Floors
G+15 Floors Total Towers
13 Towers Bank Approvals
All Major Possesion Date
2017
- Nearest Bus Station BMSIT College stop
- Nearest Metro Station Nagavara stop
- IT Hub Manyata stop
- MG Road 20 Kms
- Bangalore International Airport 22 Kms.
Prestige Royale Gardens Resale Amenities
- Skating Rink
- Swimming Pool
- Health club
- Gymnasium/Steam & Sauna
- Jogging track
- Squash court
- Party hall
- Departmental stores
- Indoor games
- Children’s Play area
- Tennis Court.
Prestige Royale Gardens Resale Gallery
- Prestige Royal Gardens Project View
- Prestige Royal Gardens Project View
- Prestige Royal Gardens Project View
- Prestige Royal Gardens Project View
- Prestige Royal Gardens Project View
- Prestige Royal Gardens Project View
- Prestige Royal Gardens Project View
- Prestige Royal Gardens Project View
Floor Plan of Prestige Royale Gardens Resale
- 1362 Sft 2.5 BHK
- 1304 Sft 2 BHK
- 1705 Sft 3 BHK
- 1273 Sft 2 BHK
- 697 Sft 1 BHK
- 602 Sft 1BHK
- 654 Sft 1 BHK
- 1401 Sft 2 BHK
Specifications of Prestige Royale Gardens Resale
Lobby and Staircases
- Ground Floor Lobby Flooring and Lift Cladding in Granite/Marble
- Vitrified Tile Flooring in Lobbies on Upper Floors
- All Lobby Walls in Texture Paint and Ceiling in Distemper
- Service Staircase and Service Lobby in Kota.
Lifts
- Suitable Size Capacity Passenger Lifts in Every Block.
Apartment Flooring
- Vitrified Tiles in the Foyer, Living, Dining, Corridors and all Bedrooms
- Anti-skid Ceramic Tiles in Balconies.
Painting
- External Walls with Cement Paint
- Internal Walls and Ceilings in Distemper
- Enamel Paint on all Railings.
Security System
- Security Cabins at all Entrances and Exits with Peripheral CCTV Coverage.
Doors and Windows
- Main Door – 8 Feet High Opening with pre-molded Flush Shutter with Wooden Frame, Polished on Both Sides
- Internal Doors – 7 Feet Opening with Wooden Frames and Flush Shutters
- External Doors – UPVC Frames and Sliding Shutters
- Windows – Aluminum/UPVC Frames with Clear Glass and provision for Mosquito Mesh Shutters
- MS Designer Grill with Enamel Paint for Ground Floor Apartments Only.
