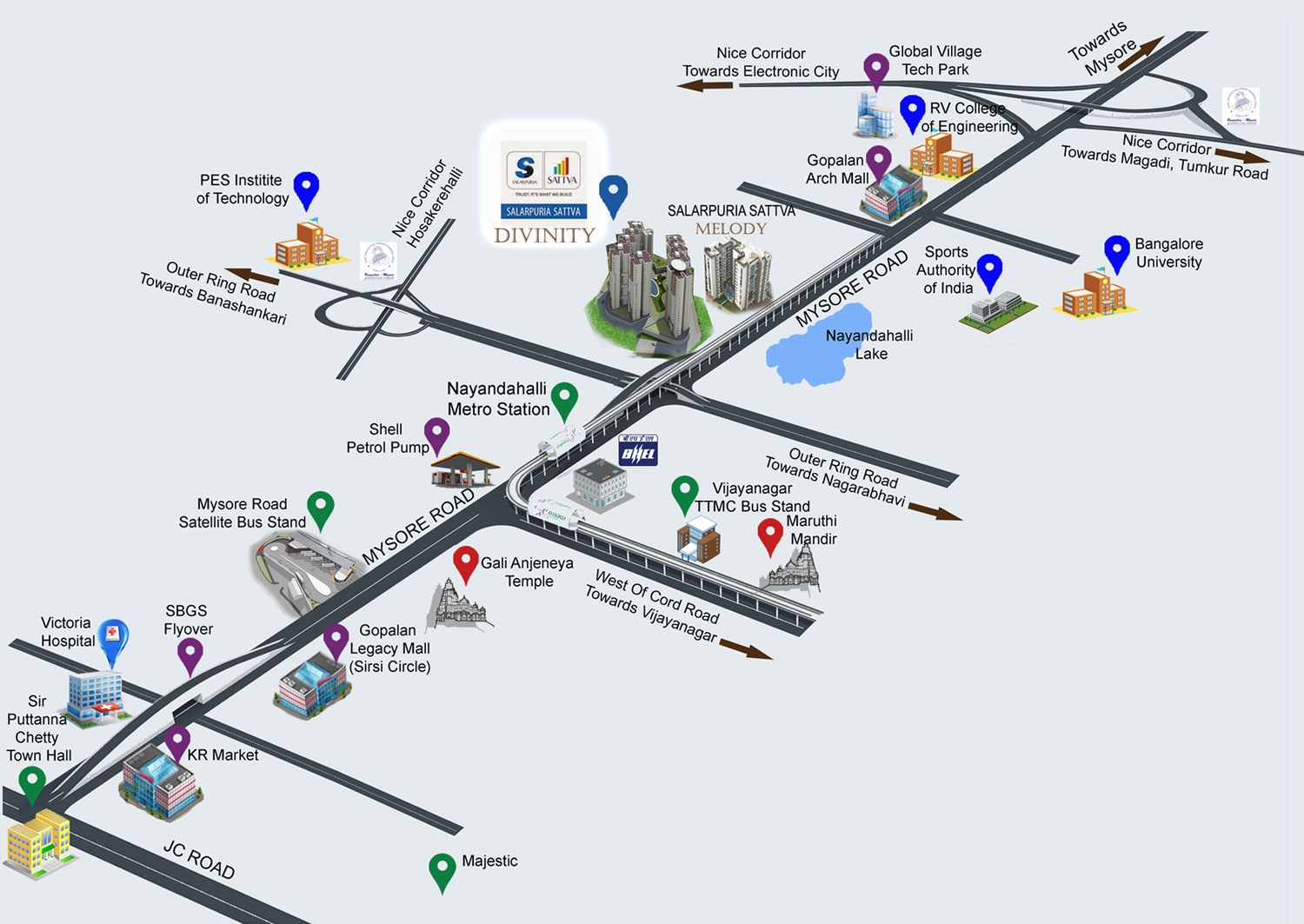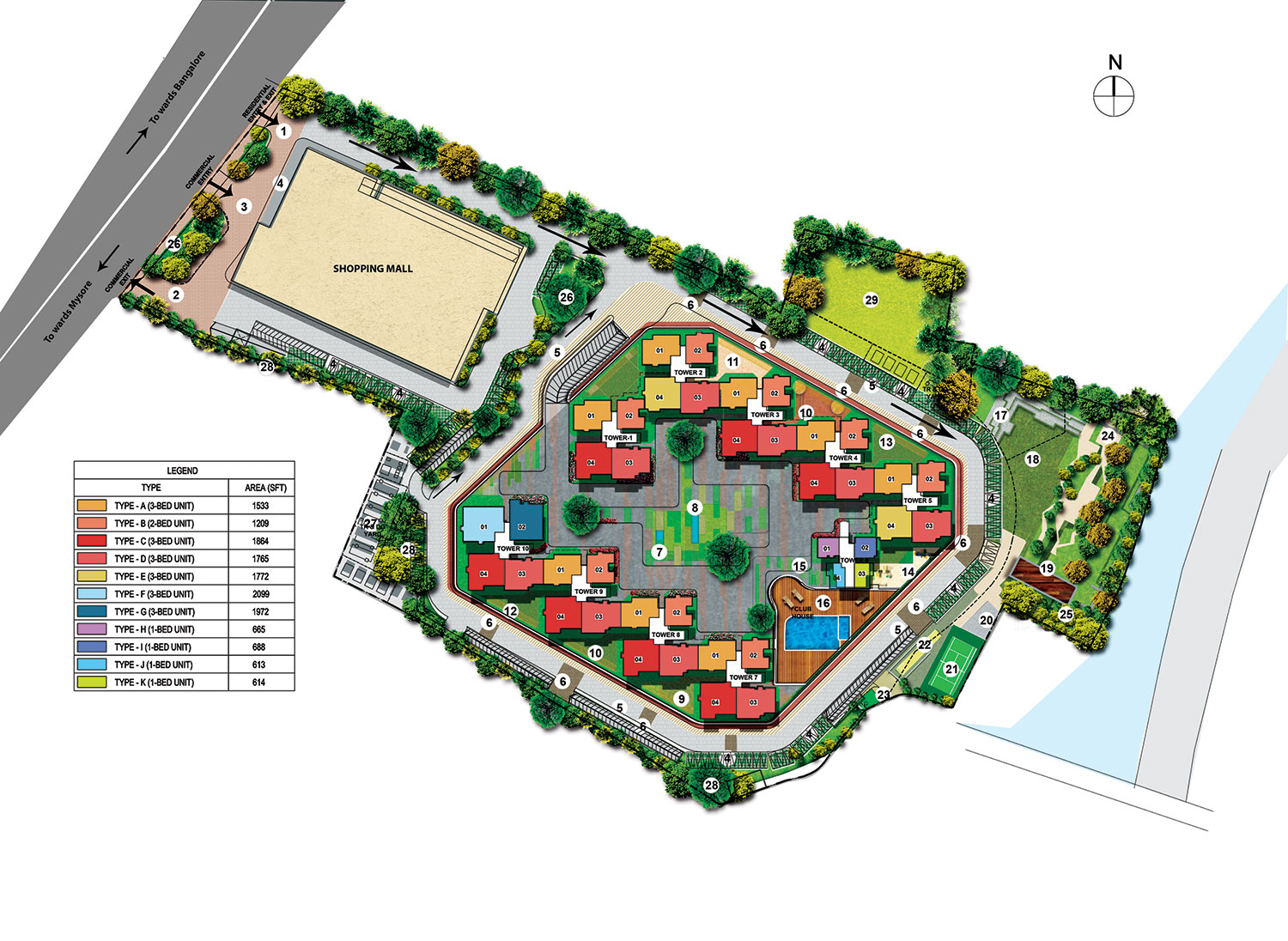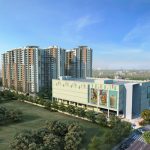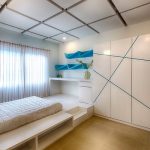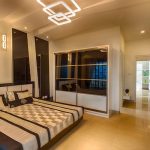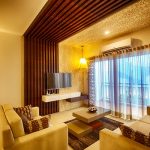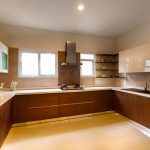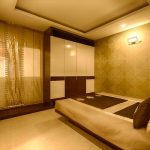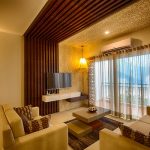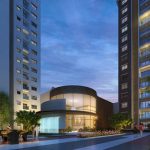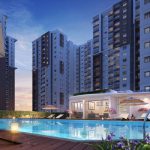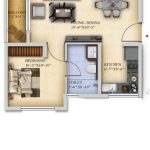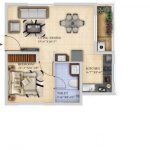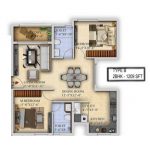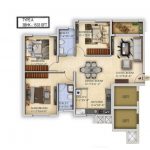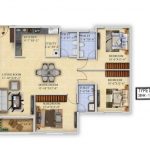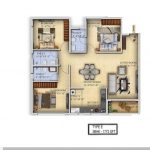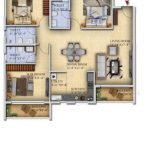Salarpuria Sattva Divinity Resale
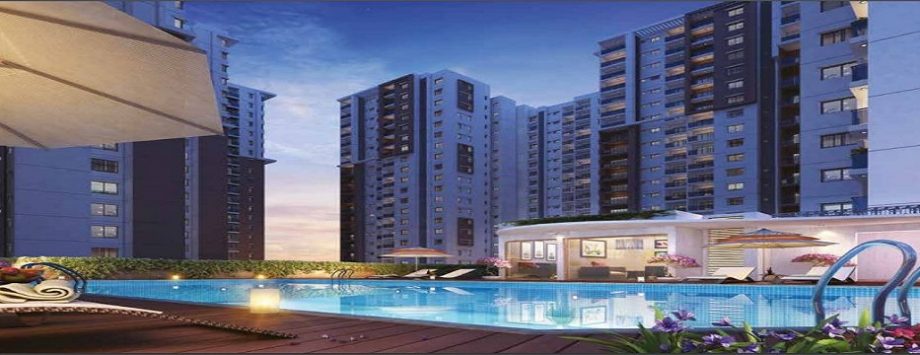
Salarpuria Sattva Divinity
As is the name, it is. Salarpuria Sattva Divinity is now for resale. Divinity is an ongoing project by Salarpuria Sattva Group. The leaders in real estate field who have delivered a diverse portfolio of the world-class IT Parks, residential, hospitality, commercial and retail properties in whole of India. It is located Just before the Rajarajeshwari Arch coming on the Mysore main road of Bangalore. Gain the soulful living at one of the best addresses of Bangalore.
Salarpuria Sattva Divinity is eventually created of Vaastu crafted homes. It guarantees you the best residential spaces and apartments in it. Spread over 11 acres of landscapes on Mysore road, ‘Divinity’ houses 1,2 and 3 bedroom apartment units. The project consists of 11 high rise elevations having around 824 units. The project has a SBA varying between 688 – 1864 Sft. Each elevation goes up-to 22 storeys in height along with the stilt and the basement levels. The residencies are designed by India’s famous Interior designer architects. The master layout is defined with high efficient floor plans and the unwavering designs which are highly aesthetic in living.
Salarpuria Sattva Divinity also includes a commercial complex in the form of a shopping mall on the G + 5 floors coming at the entrance to the project. Divinity project is a BDA and BBMP approved project. The project has a base price of Rs. 5300 per sft which lies in the affordable ranges. The budget starts at just Rs. 43.46 Lakhs.
Salarpuria Divinity, Bangalore is a best base for a home because of their high class surroundings and best connectivity to the Bangalore city. The project conceptualizes the old world principles of the ‘Mandala’. Also the 78% of the landscapes are meant for the purpose of generating green spaces.
Mysore Road is of the upcoming industrial hubs all by itself in the south zone of the city. South Zone is well prepared to be the next IT hub of the Bangalore city. It lies on the national highway which connects the powerful IT hub of Bangalore to Mysore. It gives an easy access to the outer ring road and also to the NICE road junction. A wide range of restaurants, hotels and amenities available readily on the Mysore road. The Surrounding areas offer a lively recreational and entertainment centres , many reputed and corporate firms and a pleasant neighbourhood. Various facilities and proximities are offered close to the project making it one of the options worth to be considered. Mysore Road gives you a very simple drive to the key locales of Bangalore.
The features like the 20000 sqft Club House, 78% of the open spaces, pedestrian friendly driveways, Ample of car parking spaces and Plenty of trees etc give you a new wholesome living experience.
Salarpuria Sattva Divinity Resale Highlights
Salarpuria Sattva Divinity Project Type
Apartments Location
Mysore Road Project Zone
South Total Area
11 Acres Total Units
824 Builder
Approvals
BDA / BBMP
Ongoing Unit Type
1, 2 and 3 BHK SBA
688 - 1864 Sft Budget
43.46 Lakhs Total Floors
Basement+Stilt+22 Floors Total Towers
10 Towers Bank Approvals
NA Possesion Date
2018
- 500 mts from ORR
- 500 mts to the Metro Station
- 2 Kms from the BHEL circle
- 1.5 Kms from NICE link road
- Nayandahalli Railway Station- <1 km
- 6 Kms from the KR market
Salarpuria Sattva Divinity Resale Amenities
Outdoor-
- Jogging Track
- Central Landscape Court
- Central Water Feature
- Senior Citizen’s Court
- Outdoor Sitting Area
- Toddler Play Area
- Yoga Pavilion
- Thematic Garden
- Children’s Play Area
- Clubhouse Party Space
- Swimming Pool Deck Area
- Amphitheatre
- Playground
- Outdoor recreation & sports facilities
- Viewing Deck
- Skating Rink
- Tennis Court
- Cricket Pitch
- Half Basketball Court
- Dense Plant Grove
- Outdoor Lawn Area
- Helipad
- Buffer Plantation
Club house (indoor):
- Multipurpose hall
- Two lane bowling alley
- TT room
- Squash court
- Badminton
- Billiard room
- Golf simulator
- Reading room
- Indoor games room
- Viewing gallery into squash court
- Gym
- Sauna/Steam/Jacuzzi
Salarpuria Sattva Divinity Resale Gallery
- Salarpuria Sattva Divinity Aerial View
- Salarpuria Sattva Divinity Interior view
- Salarpuria Sattva Divinity Interior view
- Salarpuria Sattva Divinity Interior view
- Salarpuria Sattva Divinity Interior view
- Salarpuria Sattva Divinity Interior view
- Salarpuria Sattva Divinity Interior view
- Salarpuria Sattva Divinity Night View
- Salarpuria Sattva Divinity Poolside View
Floor Plan of Salarpuria Sattva Divinity Resale
- 1 BHK 665 Sqft
- 1 BHK 688 Sqft
- 2 BHK 1209 Sft
- 3 BHK 1533 Sft
- 3 BHK 1765 Sft
- 3 BHK 1772 Sft
- 3 BHK 1864 Sqft
Specifications of Salarpuria Sattva Divinity Resale
Structure
- R.C.C. structure with block walls
Flooring
- Lift lobby: Granite/Vitrified Flooring in ground floor and Vitrified tiles in typical floor
- Staircase: Kota Stone
- Corridors: Vitrified tiles
- Foyer : Vitrified Tiles
- Living & Dining : Vitrified Tiles
- Bedrooms and Kitchen : Vitrified Tiles
- Balcony & Utility : Antiskid Ceramic tiles
- Antiskid Ceramic tiles flooring in Toilets
- Glazed / Ceramic tile dado up to 7′ height.
Toilet fittings
- Chromium plated fittings
- Hot and cold wall mixer for all the toilets
- Health faucet for all the toilets
- Wall mounted with cistern tank.
- Counter top washbasin on granite slab in Master toilet only.
- Shower partition provided in Master toilet only.
Kitchen
- Hot and cold wall mixer
- Provision for water heater and purifier fixing
Others
- Inlet & Outlet for washing machine or Dish washer
- Wall tiles to be provided from floor till window sill level
Security Systems
- Round the clock security
- Trained security personnel
- CCTV Cameras at Entry & Exit points in high traffic areas
Miscellaneous
- Reticulated Gas piping connection At extra cost
- Single Garbage chute for each block
Amenities in Club House
- Lobby : Granite flooring
- Badminton : As per standards
- Squash court : As per standards
- Multipurpose Hall : Vitrified tiles
- Gymnasium : As per standardsÂ
- Steam/sauna/jacuzzi separate for ladies and gents.
- Billard room : As per standards
- Table tennis : As per standards
- Library : Vitrified tiles
- Indoor games : Vitrified tiles
Doors
- Main door of woodenised wood frame with architraves.
- Main door shutter veneer on one side
- Internal doors of wood frame.
- Internal shutters flush doors with paint finish.
- Toilet/ utility: same as internal doors
Windows
- Anodised aluminium windows with mosquito mesh
- Aluminium Ventilators for toilets.
Wall finishing
- Exterior walls with weather coat texture paint.
- Internal walls with plastic Emulsion and ceilings with oil bound distemper.
Cable TV
- An exclusive network of Cable TV will be provided with a centralized control room at a convenient location (users to pay the operator on a monthly basis)
Lift
- Automatic passenger lifts
