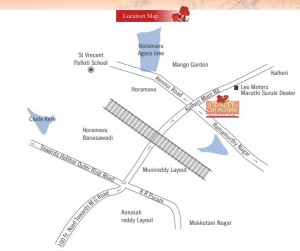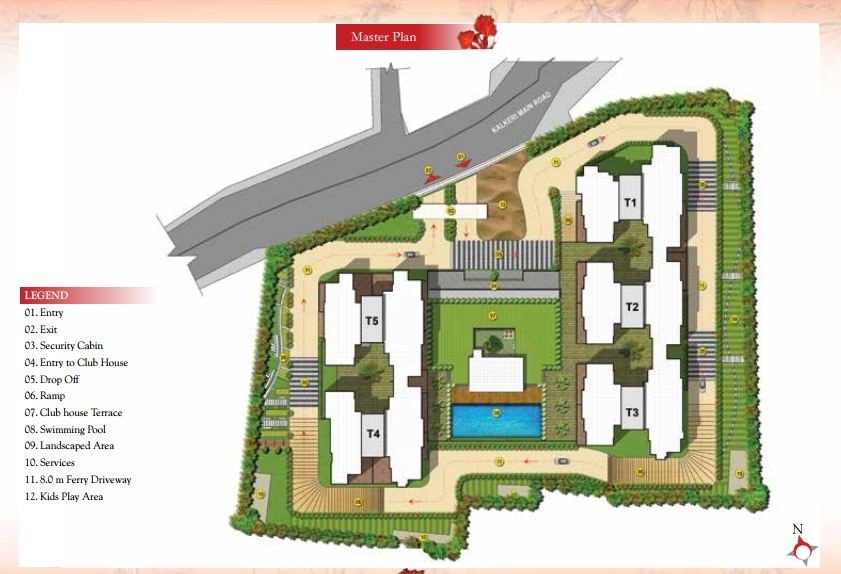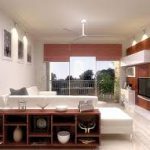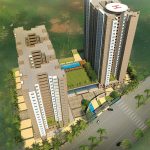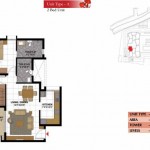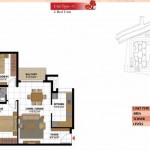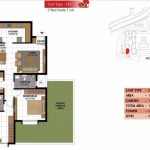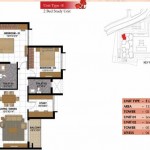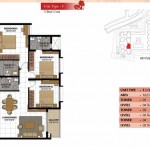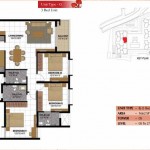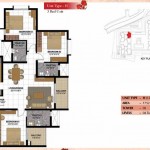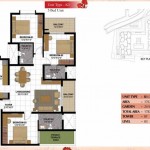Prestige Gulmohar Resale
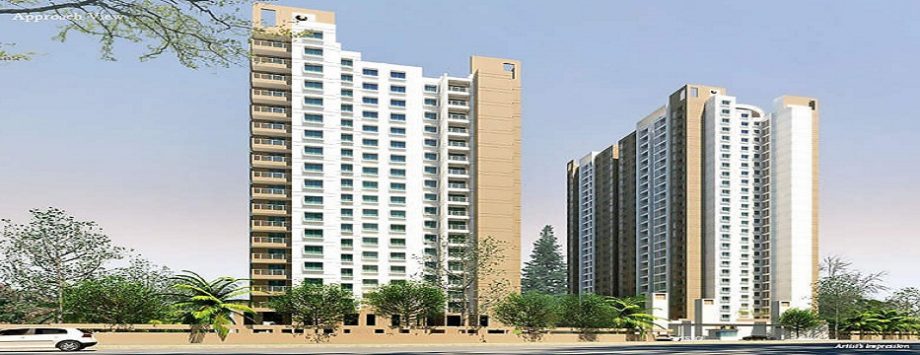
Prestige Gulmohar Resale
Prestige Gulmohar is a residential project by prestigious real estate developer named Prestige Group. Sprawled across 3.27 acres of land it comprises of 5 towers offering 404 beautifully and elegantly designed apartments with configuration of 2,2.5 and 3 bedroom units. Super built up of area of these units range from 1169 Sqft – 1763 Sqft. Surrounded by vast landscaped gardens, suited with classic and smooth furnishings along with precisely planned spacious interiors residents can enjoy a breeze of fresh air and plenty of sunlight, along with vivid and appealing interiors.
High – rise apartment complex is located in Horamavu, North Bangalore, conveniently located between Whitefield and Manyata Tech Park. It is one of the rapidly developing suburb of Bangalore. Lot of commercial and residential developments have been taken place in recent times.
Infrastructures that lies in close vicinity project location include hospitals (Koshys Hospital, Chaya Super Speciality Hospital, Chethana SuperSpeciality Child Clinic, Garbhagudi IVF Center, R K Hospital), schools ( Shemrock Happy Hearts, Sri Chaitanya Techno School, New Baldwin Residential School), shopping centers (More Shopping Mall, BIG BAZAAR, Shri Krishna Jewels, Om Marketing Futuraa S.S. Kitchen Basket), bus stops (Horamavu Bus Stop, Kalkere Bus Stop, Horamavu Agara Bus Stop, Kalkere Bus Stop) and many other.
Prestige Gulmohar is a splendid fusion of highest levels of aesthetic architecture and world-class hi-tech amenities that reinforces your lifestyle, where some of them include Rain Water Harvesting, Water Storage, Fire Fighting Equipment, Reserved Parking, Visitor Parking and lots more.
Prestige Gulmohar Resale Highlights
Prestige Gulmohar Project Type
High-Rise Apartment Complex Location
Horamavu Project Zone
North Bangalore Total Area
3.27 Acres Total Units
404 Apartments Builder
Approvals
BBMP
Ongoing Unit Type
2, 2.5 & 3 BHK SBA
1169 - 1763 Sft Budget
INR 64.54 Lakhs Onwards Total Floors
1-3:G +18; 4-5:G+26 Floors. Total Towers
5 towers Bank Approvals
All major leading banks Possesion Date
2018
- IT Hub Manyata Tech Park 7Kms.
- MG Road 10 kms.
- Bangalore International Airport 49.2kms.
- Nearest Bus Station Hormavu Road.
Prestige Gulmohar Resale Amenities
- Billiards/Snooker
- Party Hall
- Gymnasium
- Health Club
- Indoor Games
- Change Rooms(Ladies/Gents)
- Kids Pool.
Prestige Gulmohar Resale Gallery
- Prestige Gulmohar Project View
- Prestige Gulmohar Project View
- Prestige Gulmohar Project View
- Prestige Gulmohar Project View
Floor Plan of Prestige Gulmohar Resale
- 2 BHK 1169 Sft
- 2 BHK 1224 Sft
- 2.5 BHK 1370 Sft
- 2.5 BHK 1377 Sft
- 3 BHK 1623 Sft
- 3 BHK 1763 Sft
- 3 BHK 1662 Sft
- 3 BHK 1725 Sft
Specifications of Prestige Gulmohar Resale
Lifts
- Suitable Size and Capacity Passenger and Service Lifts in Every Block.
Apartment Flooring
- Vitrified Tiles in the Foyer, Living, Dining, Corridors and all Bedrooms
- Anti-skid Ceramic Tiles in Balconies.
Doors And Windows
- Entrance Door – 8 Feet High Opening with Pre-Moulded Flush Shutter and Frame in Wood, Polished on Both Sides
- Internal Doors – 7 Feet High with Wooden Frames and Flush Shutters
- External Doors – Aluminium/UPVC Frames and Sliding/Openable Shutters
- Windows – 3-Track Aluminium/UPVC Framed Windows with Clear Glass and Provision for Mosquito Mesh Shutters.
