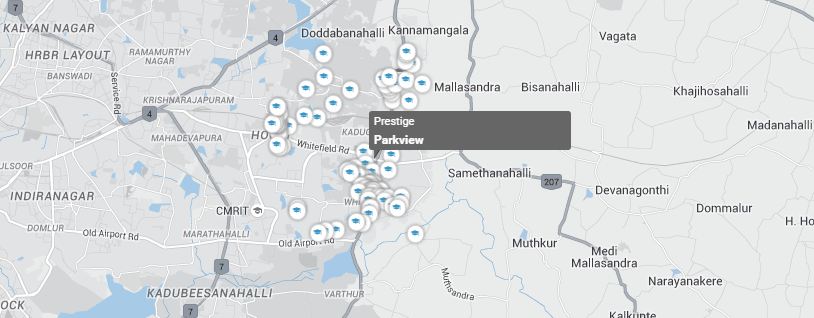Prestige Park View Resale

Prestige Park View
Prestige Park View is a residential development that is unfurled across 5 acres of total land area. It offers apartments with configuration of 2 and 3 BHK units with super built up area ranging from 1220 Sqft – 2023 Sqft. It comprises of 376 units in total in two high rise towers. It is bank approved. Estimated rate per Sqft is Rs. 3650/-. Project has been developed by Prestige Group.
Property is stationed at Whitefield, North Bangalore. It is well connected to several key parts of Bangalore that is to old Madras road and to outer ring road. It is a home to numerous IT gaints and henforth it would not wrong to say that there is a good scope for futhure developments to happen. Surrounded commercial and social infrastructures include Government High School at 4.5 kms, Tiny Town Pre-School at 4.2 kms, Sri Krishna Sagar Restaurant, Tasty Bites Bakery, Meghana Hospital, Columbia Asia Hospital at 3.8 km, Shell Petrol Pump at 5.1 kms, HP Petrol bunk at 3.8 kms, Hoodi Bus Stand, JFWTC at 3.8 kms and many other bases. It is also one of the good harbor to make an investment.
Residents here are well- facilitated with world class specifications and amenities. Some of them include well furnished club house, car parking space, visitor car parking space, rain water harvesting, sewage treatment plant, box type drain, 24/7 security, intercom facility and lots more that is expected to be provided by the developer.
Prestige Park View Resale Highlights
Prestige Park View Project Type
Apartments Location
Whitefield Project Zone
North Bangalore Total Area
5 acres Total Units
376 Builder
Approvals
BBMP | BDA
Completed Unit Type
2 & 3 BHK SBA
1220 Sqft - 2023 SqFt Budget
NA Total Floors
NA Total Towers
2 Bank Approvals
All major leading banks Possesion Date
Ready to move in
- Nearest bus Station Hope Farm Circle Bus Stop
- Nearest Metro Station Baiyappanahalli metro station
- IT Hub ITPL
- MG Road 18.8 Kms
- Bangalore International Airport 50.2 kms
Prestige Park View Resale Amenities
- Gymnasium
- Swimming Pool
- Children’s play area
- Club House
- Multipurpose Room
- Indoor Games
- Power Backup
- Rain Water Harvesting
- 24 X 7 Security.
Prestige Park View Resale Gallery
- Prestige Park View interior View
- Prestige Park View interior View
- Prestige Park View interior View
- Prestige Park View interior View
Floor Plan of Prestige Park View Resale
Awaiting Information
Specifications of Prestige Park View Resale
Structure
- RCC Framed Structure
- Cement Blocks for all Walls.
Lobby & Staircases
- Ground Floor Lobby Flooring and Lift Cladding in Granite/Marble
- Vitrified Tile Flooring in Lobbies on Upper Floors
- All Lobby Walls in Texture Paint and Ceiling in Distemper
- Service Staircase and Service Lobby in Kota.
Painting
- External Walls with Cement Paint
- Internal Walls and Ceilings in Distemper
- Enamel Paint on all Railings.
Electrical
- All Electrical Wiring is concealed with PVC Insulated Copper Wires with Modular Switches
- Sufficient Power Outlets and Light Points will be provided
- 2. 4 KVA Power will be provided for 1 BR Units
- 4 KVA Power will be provided for 2 & 2.5 BR Units
- 6.4 KVA Power will be provided for 3 BR Units
- TV and Telephone Points provided in the Living and all Bedrooms.





