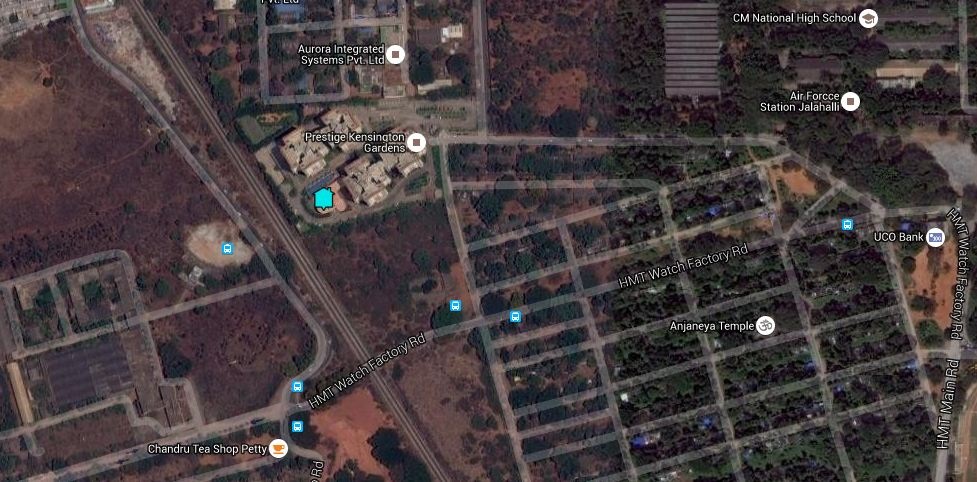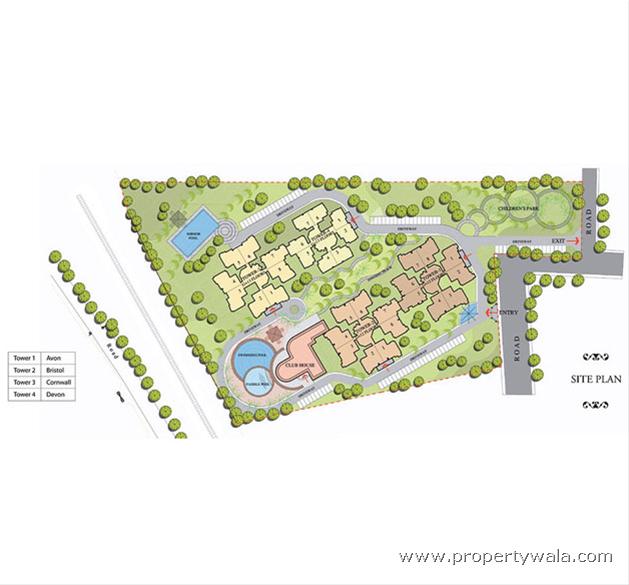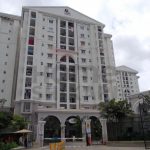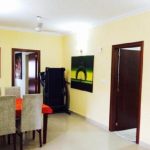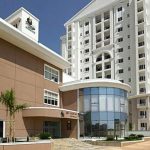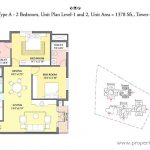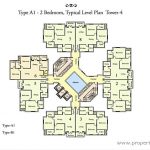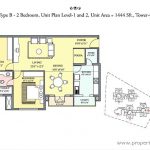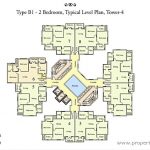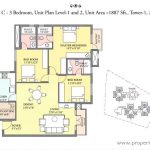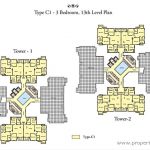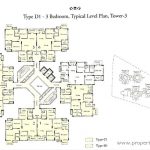Prestige Kensington Gardens Resale
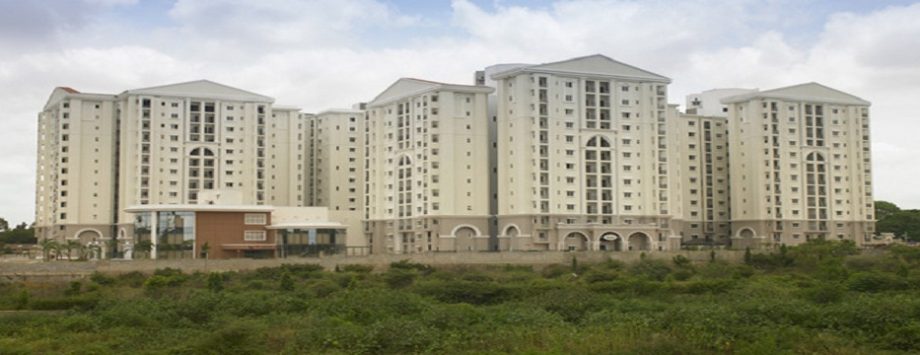
Prestige Kensington Gardens Resale
Prestige Kensington Gardens is developed by one of the reputed builders, Prestige Group and it is definitely the kind of home that once the person had desired to live in. It is a completed project that is sprawled across huge lush green area offering premium apartments with configuration of 3 BHK units. Project encompasses 10 towers and is sure to instantaneously lift your tones after a tough day at work. Super built up area of these apartments range from 1887 Sqft to 1938 Sqft. World – Class amenities and specifications are offered by Prestige Group.
Kensington Gardens is situated in Jalahalli, North Bangalore. Locality exhibits high rate in terms of connectivity. It is well connected to certain key parts of Bangalore and some include BTM Layout, JP Nagar, HSR Layout, Electronic City, Rajajinagar Mysore Road and Kadugodi.
Some of the infrastructures that lies in close vicinity of the project include schools (Orchids The International School, National Public School, Cluny Convent High School, Ashok International Public School and MES Kishora Kendra Public School), hospitals (LE Institute of Dental Sciences Dental Hospital & Research Centre, Columbia Asia Referral Hospital, Raksha Multi Speciality Hospital and NRR Hospital), bank and ATM’S (State Bank ATM, Central Bank Of India – Mathikere, Syndicate Bank and Green Eco teck Solar Systems), shopping centers (Rockline Mall, Mega Mart, JS Shopping Complex and AJ Mart), worships (Our Lady of Fatima Church, Raghavendra Swamy Mutt etc) and many other necessity infrastructures as well.
Prestige Kensington Gardens Resale Highlights
Prestige Kensington Gardens Project Type
Apartments Location
Jalahalli Project Zone
North Total Area
NA Total Units
NA Builder
Approvals
NA
Completed Unit Type
3 BHK SBA
1887-1938 sq-ft Budget
Rs. 1 crore onwards. Total Floors
NA Total Towers
10 Bank Approvals
All major leading banks Possesion Date
Completed
- Yeshwantpur Railway Station – 4.5 km.
- Narayana Nethralaya -3.3 km.
- Syndicate Bank – 3.3 km.
- Hmt A-Type Park – 2 kms.
- Post Office – 2 kms.
- Metro Shopping Mall – 7 kms.
Prestige Kensington Gardens Resale Amenities
- Swimming pool
- Gymnasium
- Health Club
- Badminton
- Party Hall
- Jogging track
- Supermarket
- 100% Power Back-up.
- 24×7 Security.
Prestige Kensington Gardens Resale Gallery
- Prestige Kensington Gardens Project View
- Prestige Kensington Gardens Project View
- Prestige Kensington Gardens Project View
- Prestige Kensington Gardens Project View
Floor Plan of Prestige Kensington Gardens Resale
- Type-A Floor Plan
- Type-A1 Floor Plan
- Type-B Floor Plan
- Type-B1 Floor Plan
- Type-C Floor Plan
- Type-C1 Floor Plan
- Type-D Floor Plan
- Type-D1 Floor Plan
Specifications of Prestige Kensington Gardens Resale
Internal Doors
- Wooden frames with flush doors and all fittings.
Electrical
- In concealed conduits with copper wires and suitable points for Power and lighting.
Lobby & Staircases
- Main entrance lobby will be done in a combination of granite & textured paint, marble and textured paint for the upper floor lobbies. Staircases will be finished with Kota stone.
Structure
- RCC framed structure with: External & Internal walls of hollow/solid concrete blocks. External walls with cement plaster & Internal walls with lime plaster.
