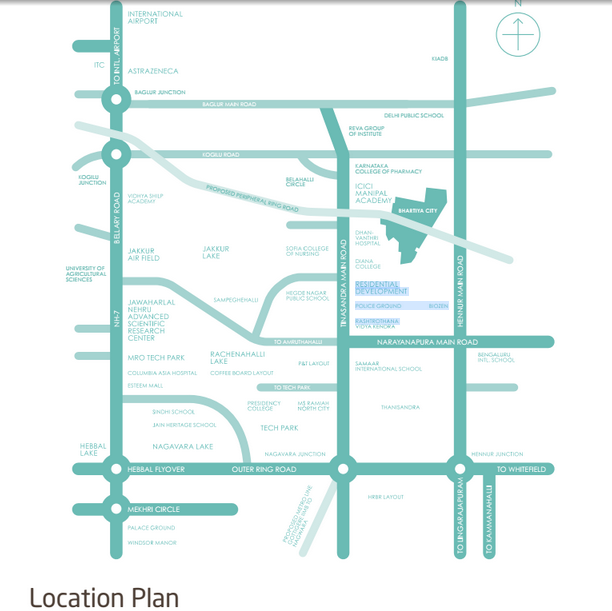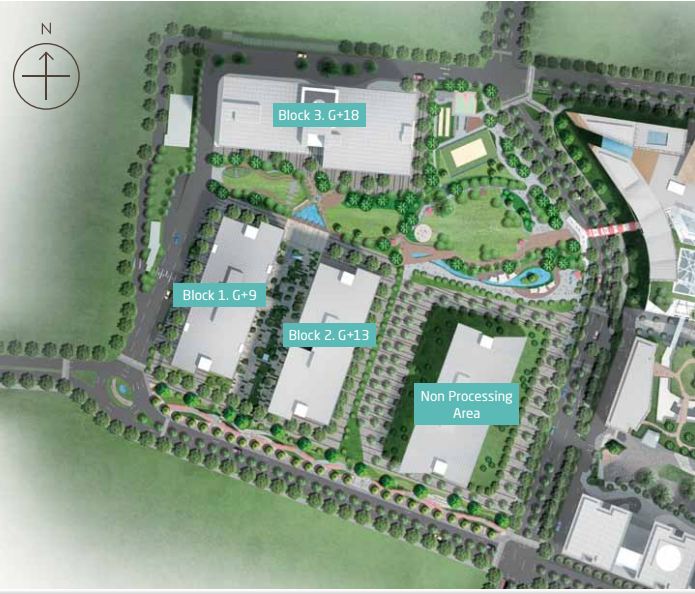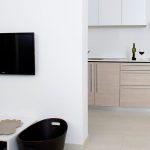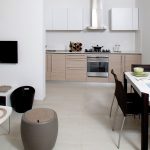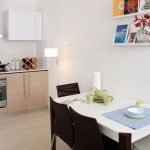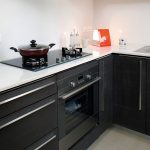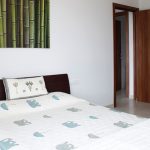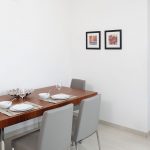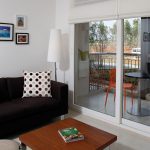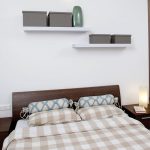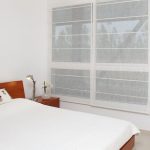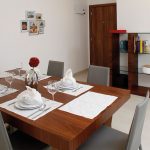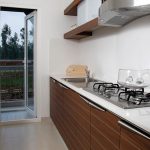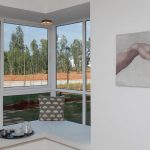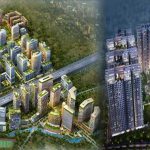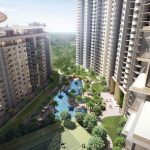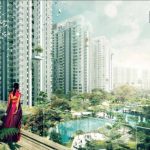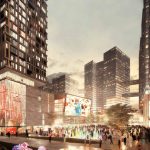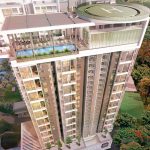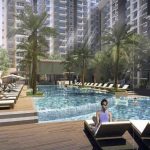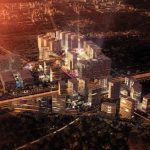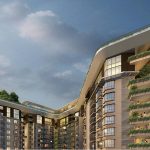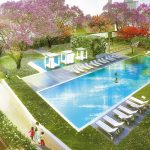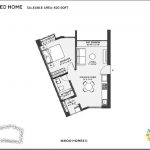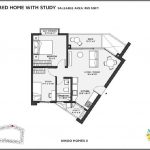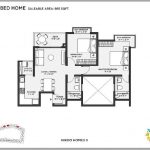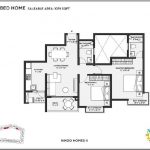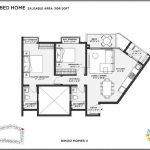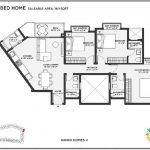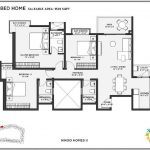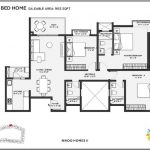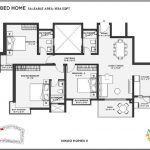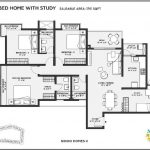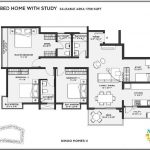Bhartiya City Nikoo homes Resale
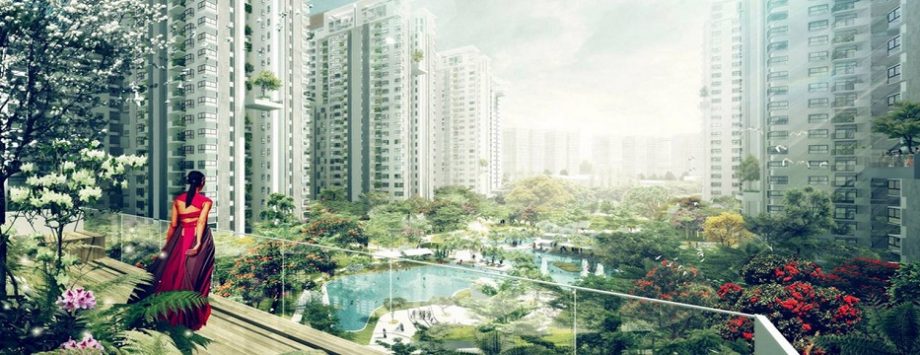
Bhartiya City Nikoo homes
Bhartiya City Nikoo homes, not just the homes. This is a heavenly destination created by the well known Bhartiya City Developers Pvt. Ltd on the Thanisandra Main Road of Bangalore. The smartly designed residencies at Nikoo Homes are built with great innovative techniques and features. The project is developed in two phases. The projects find a good scope every kind of families whether small or an extended type. The homes provide you the warmth of living in a perfectly balanced atmosphere. One more opportunity to fulfill all your dreams. These finest apartments are here now for resale.
Bhartiya City Nikoo homes is a project spreading over 126 acres of landscapes. The project features 9 towers with each rising up to 30 storeys in height. The apartments have units with the configuration of 1, 1.5, 2, 2.5 and 3 bedroom units. The super built up areas vary between 620 sqft to 1768 Sqft. The project starts at a valuable budget of Rs. 29 Lakhs.
Every inch and minute creation of massive development are very well accomplished to perfection. The authentic designs and the interiors speak of the excellence added by the Bhartiya team in it. It is not just the home, it is a city within the city.
Thanisandra Main Road is a location coming under the north zone of Bangalore. Recently, the road has been widened 100 ft and converted into a commercial zone. It also has various IT parks such as the Manyata Tech park coming close to it and for this reason, many employees from overtime have been shifted to this area. Thanisandra Road also connects to the peripheral ring road and is placed very near to the outer ring road within 2 km of distance. The area has many good schools, colleges, hospitals, malls etc. It is the potential area which sees a future development.
Book a home and avail all the resale benefits at the Nikoo homes. The phase 2 of the development is offered at a base price of Rs. 4810/sft (Including Club House & Car Parking). The project features high-end specifications and attributes. The Swan Clubhouse, Sky Gardens, commercial center, Italian kitchen and Italian furniture, Wide open spaces, Bhartiya City centre and etc will all drive you to be a part of this exclusive community. A grand clubhouse is incorporated on the 33rd floor. Another unique feature called the Skyway, which is a garden is placed on the 17th floor of the elevations. This gives you the spectacular views of all the 9 towers as you walk through. hence discover all the other privileges coming within the project, at Nikoo homes Bangalore.
Bhartiya City Nikoo homes Resale Highlights
Bhartiya City Nikoo homes Project Type
Apartments Location
Thanisandra Main Road Project Zone
North Total Area
126 Acres Total Units
NA Builder
Approvals
Awaiting Approvals
Ongoing Unit Type
1, 1.5, 2, 2.5 & 3 BHK SBA
620 - 1768 Sft Budget
NA Total Floors
30 Total Towers
9 Bank Approvals
All major Banks Possesion Date
2019
- MG Road -13.5 Kms
- City Railway Station- 18 Kms
- International Airport- 23 Kms
- Nearest Metro station -11 kms
- Outer Ring Road -16.5 kms
- Nearest IT hub- Manyata Technology Park
Bhartiya City Nikoo homes Resale Amenities
- Business centre
- Clubhouse
- Concierge services
- Gym
- Spa
- Tennis
- Restaurants
- Demo kitchen
- Dance studio
- Aerobics room
- Meditation area
- Amphitheatre
- Laundry
- Early learning centre
- Event space
- Arts & craft studio
- Barbeque pit
- Guest accommodation
- Movie pods
- Boardwalk
- Indoor squash & badminton courts
- Swimming pool
- Jogging and strolling track
- Indoor games rooms
- Kids’ club
- Kids’ play area
Bhartiya City Nikoo homes Resale Gallery
- Bhartiya City Nikoo homes 1 bhk interiors
- Bhartiya City Nikoo homes 1 bhk interiors
- Bhartiya City Nikoo homes 1 bhk interiors
- Bhartiya City Nikoo homes 2 bhk interiors
- Bhartiya City Nikoo homes 2 bhk interiors
- Bhartiya City Nikoo homes 2 bhk interiors
- Bhartiya City Nikoo homes 2 bhk interiors
- Bhartiya City Nikoo homes 2 bhk interiors
- Bhartiya City Nikoo homes 2.5 bhk interiors
- Bhartiya City Nikoo homes 2.5 bhk interiors
- Bhartiya City Nikoo homes 2.5 bhk interiors
- Bhartiya City Nikoo homes 3 bhk interiors
- Bhartiya City Nikoo homes 3 bhk interiors
- Bhartiya City Nikoo homes 3 bhk interiors
- Bhartiya City Nikoo homes 3 bhk interiors
- Bhartiya City Nikoo homes Aerial View
- Bhartiya City Nikoo homes Balcony View
- Bhartiya City Nikoo homes Balcony View
- Bhartiya City Nikoo homes Commercial Center
- Bhartiya City Nikoo homes Elevation
- Bhartiya City Nikoo homes Poolside View
- Bhartiya City Nikoo homes Project
- Bhartiya City Nikoo homes Sky Villa View
- Bhartiya City Nikoo homes Swimming pool
Floor Plan of Bhartiya City Nikoo homes Resale
- 1 BHK 620 Sft
- 1.5 BHK 895 Sft
- 2 BHK 985 Sft
- 2 BHK 1079 Sft
- 2 BHK 1106 Sft
- 3 BHK 1411 Sft
- 3 BHK 1629 Sft
- 3 BHK 1633 Sft
- 3 BHK 1634 Sft
- 3 BHK 1761 Sft
- 3 BHK 1768 Sft
Specifications of Bhartiya City Nikoo homes Resale
Please Fill in the enquiry form for more details.
